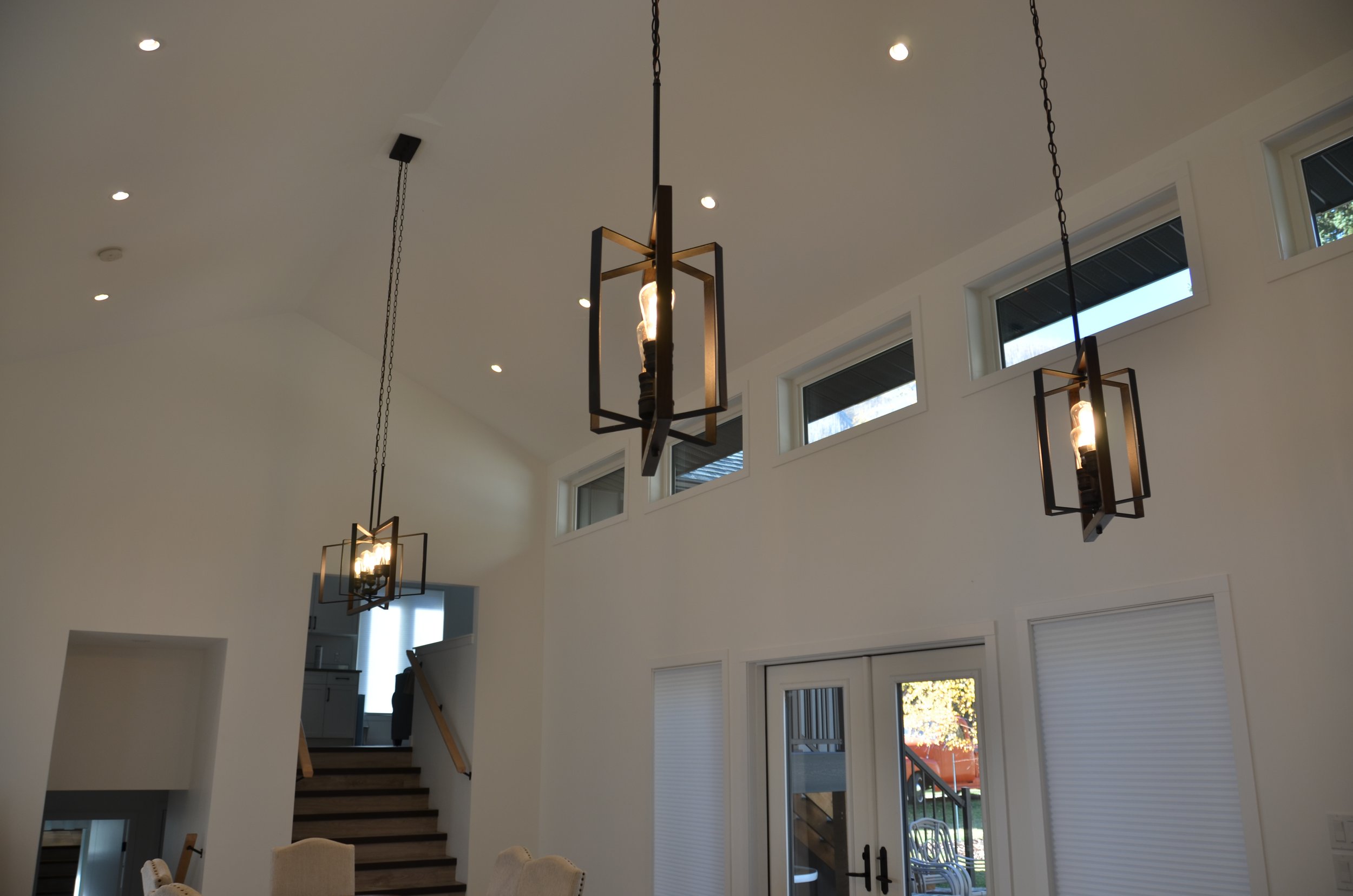Waterton Residence
Photography: SAinc
This modest log cabin, originally built in the 1930s and gradually expanded over the decades, had become dark, cramped, and difficult to navigate. Our renovation transformed it into a bright and accessible summer home, ready for retirement living.
By raising the roof over the original structures, we eased the steep stairs, introduced natural light, and created an open-plan main level with a new kitchen and living area. The upper floor is now a serene master suite.
Fire-resistant cement board siding maintains the cottage charm while meeting modern safety standards. Updated rooflines and thoughtful material choices bring unity to the layered additions, resulting in a refreshed, light-filled retreat with a distinctly modern cottage character.








